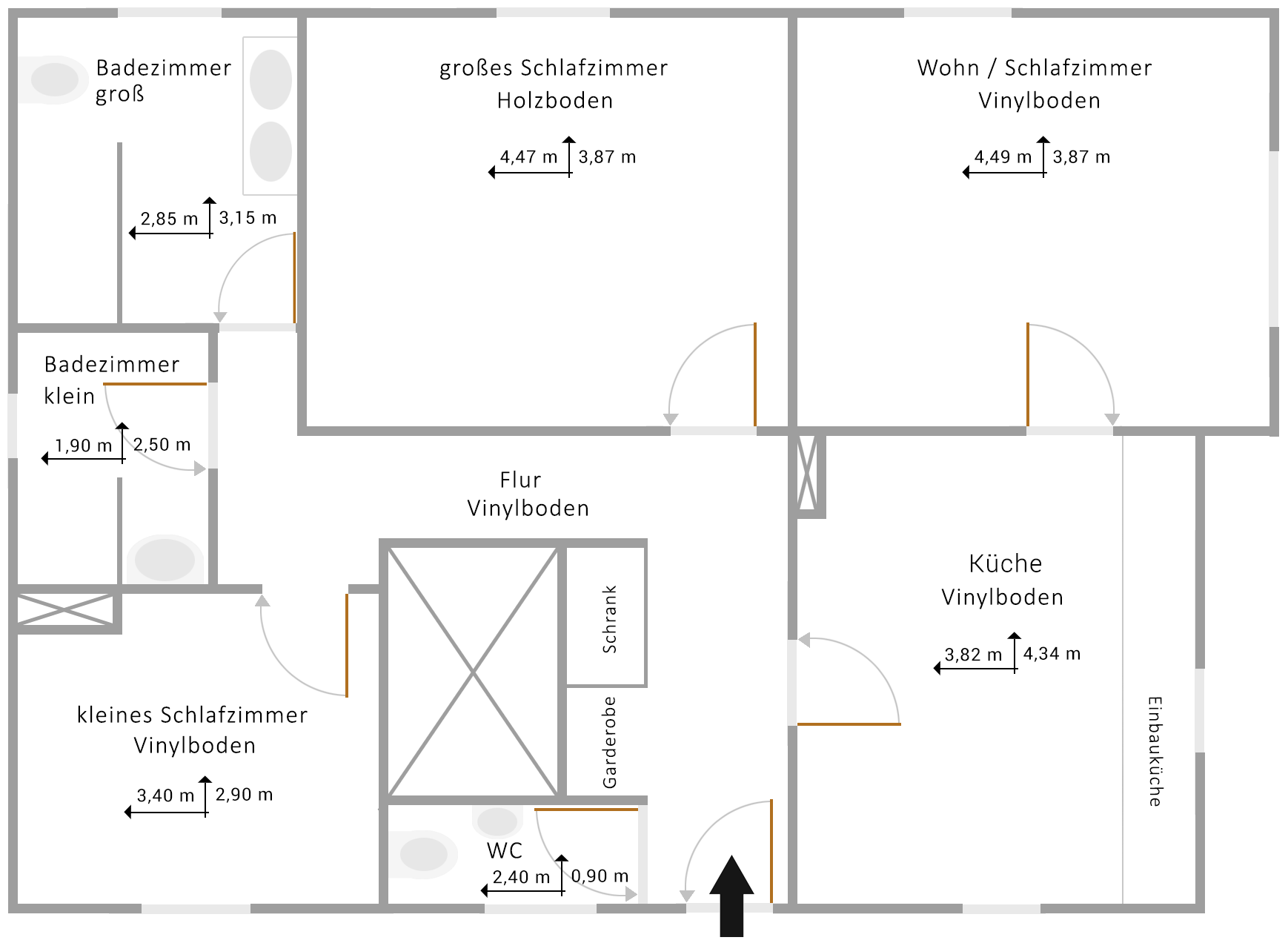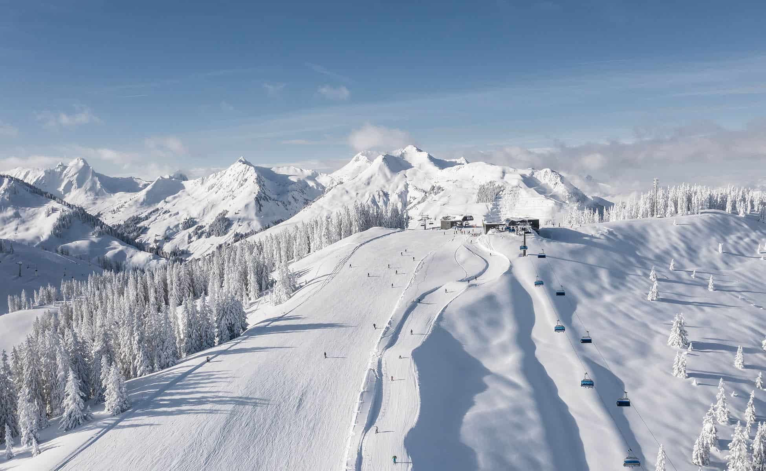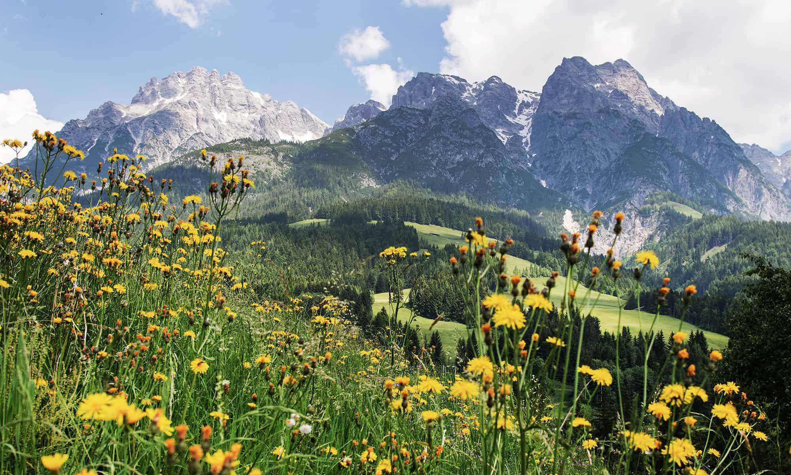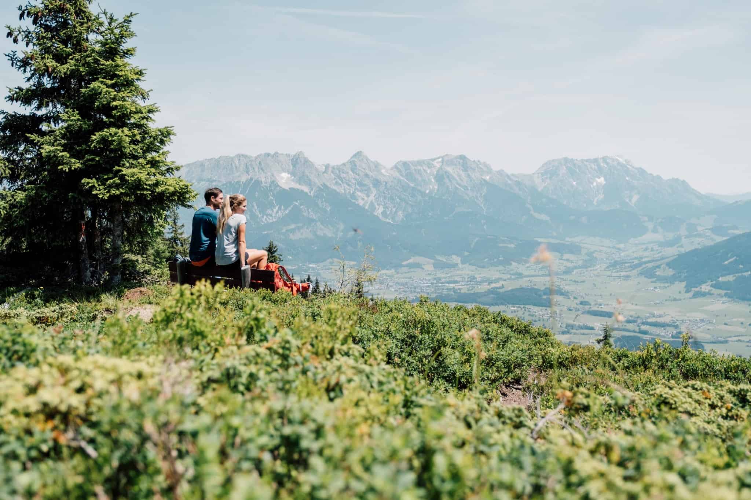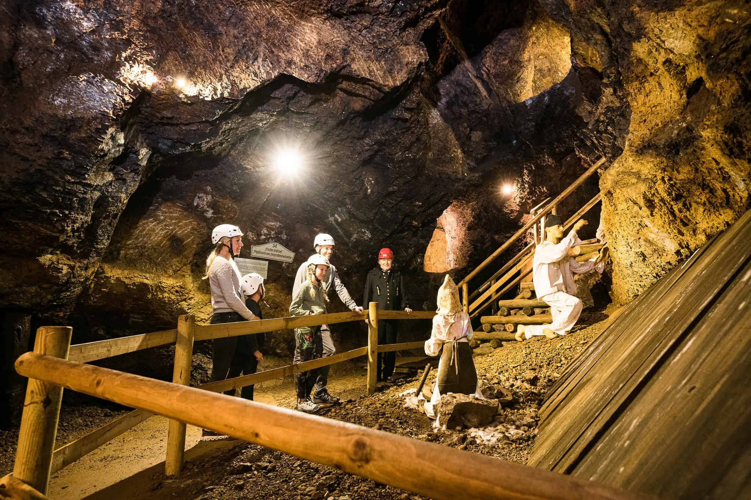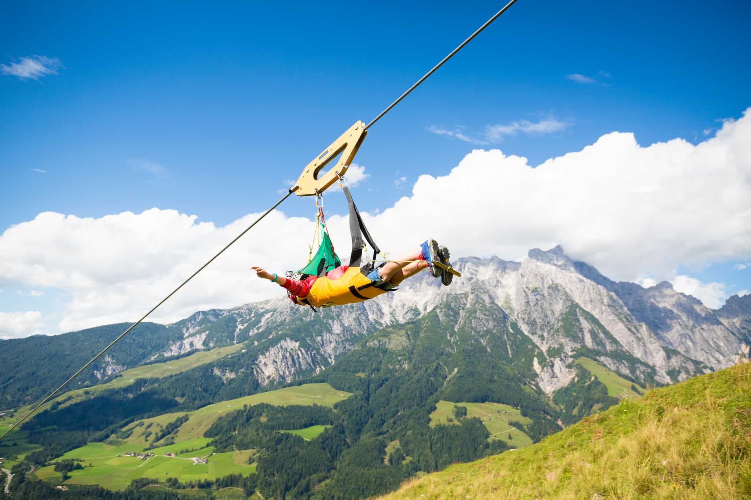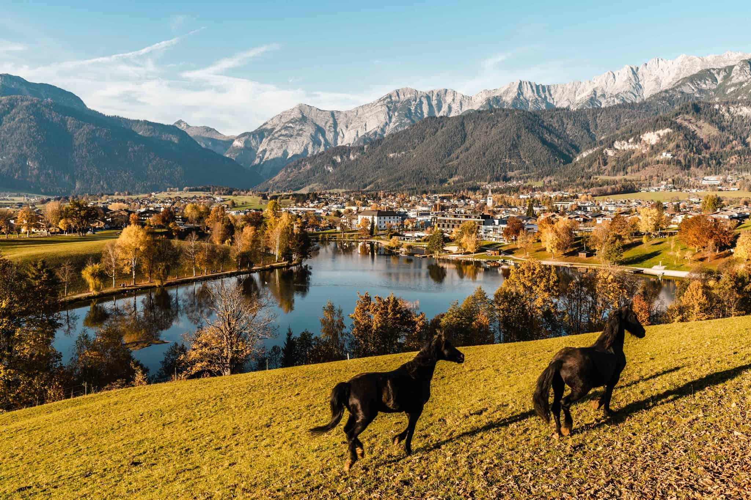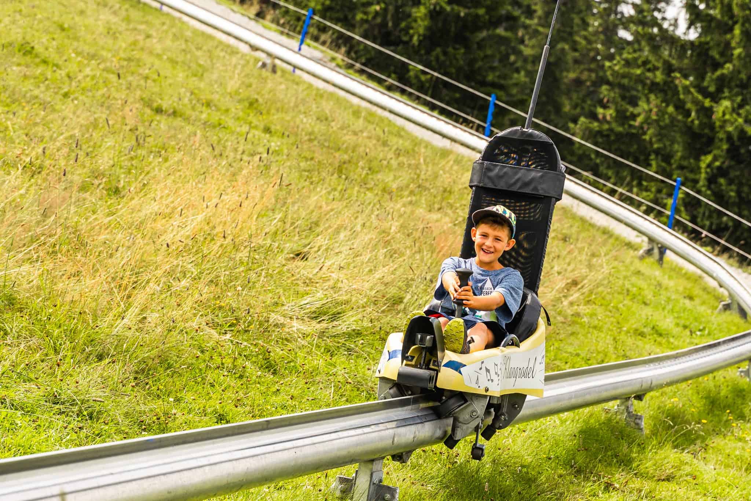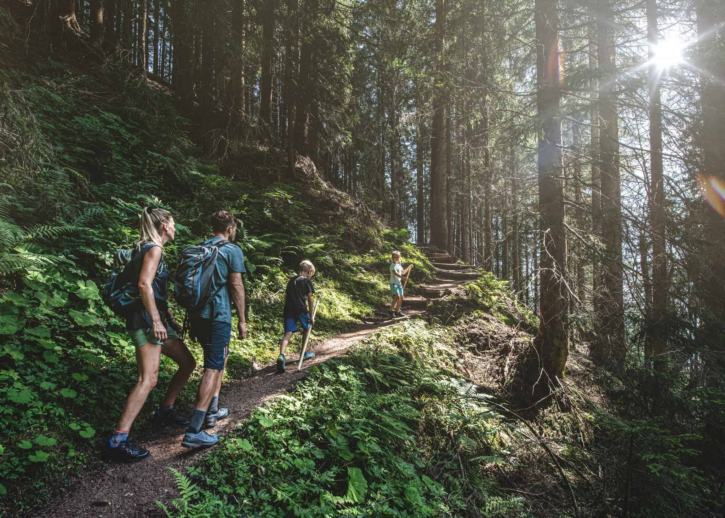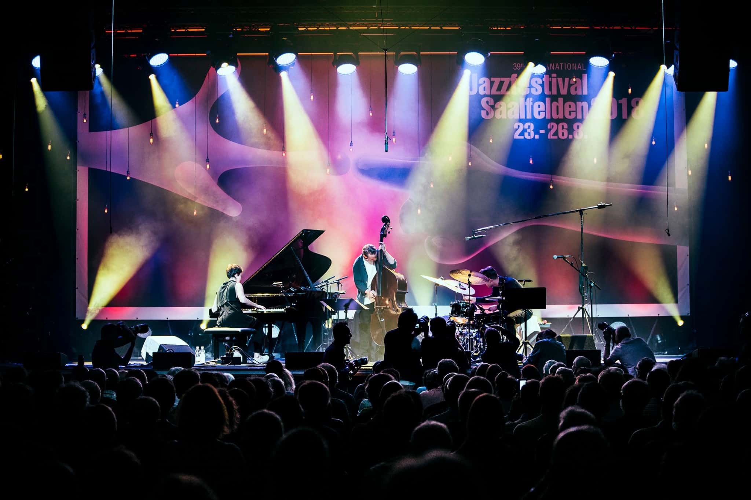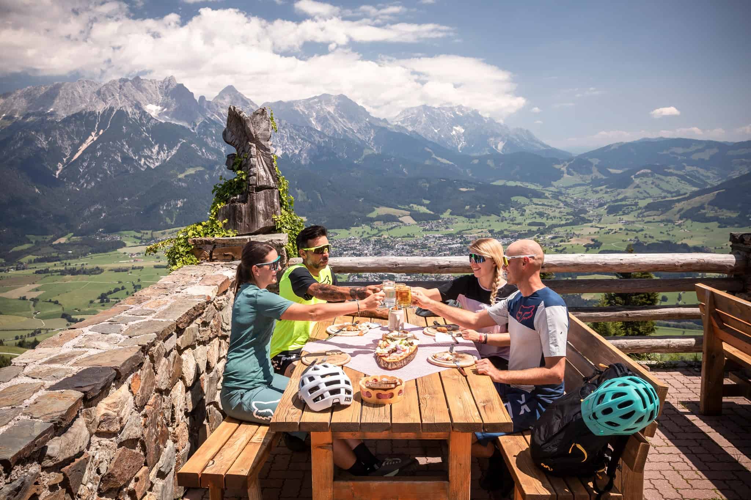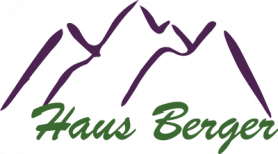Floor plan - Haus Berger Leogang
Skip to content
- Large eat-in kitchen with kitchenette
- 1 x dining area for 4 people (expandable for 6 people) 1x dining area for 4 people and TV
- Living room / bedroom with seating area (couch, armchair, TV) and bunk bed
- Bedroom with double bed (1.60m)
- Bedroom with double bed (1.80m) and bunk bed
- 1 x bathroom with shower cubicle, simple vanity and washing machine
- 1 x bathroom with walk-in shower, double vanity and toilet
- 1 x separate toilet
- Hallway with cloakroom and cleaning cupboard
- Covered terrace and garden use
- Lockable basement room for storing ski equipment or bicycles, for example
Scroll to Top
